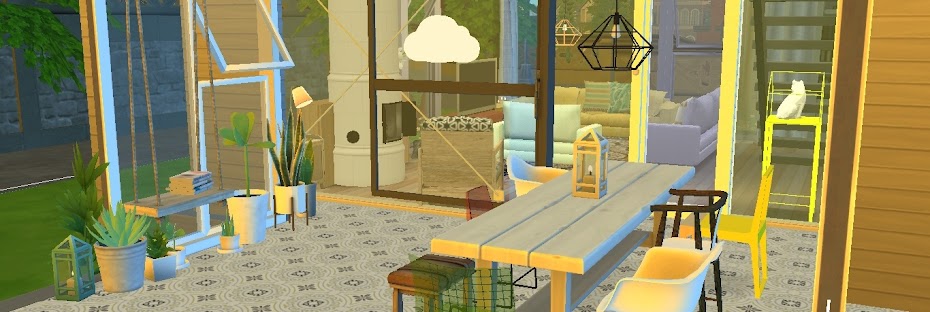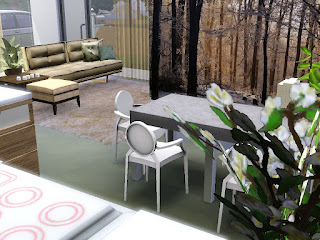Second Wood Cabin finnaly arrived!
Im happy to announce this news and a show this new house of my wooden house series. I had some problems with my game wich i fixed over the last few days so i couldn't really work on building my house.
Although, i found some interesting problem fixes and i will write about it later, cause first i want to show you guys my cute house in the farrest forest of Hidden Springs.
The kitchen gives a good view into the back garden and is not too small. The metal table was a perfect fit to the kitchen and some small flowers here and there gave the kitchen that extra akcent it was needing to make you feel 'home'.
I decided to pick a corner from the living room to build an small workplace. Again i used a metal table and wooden closets. I wanted to give this workplace a busy look so i added some books on the table, cause it was looking better messy. A too cleaned up room was not a fit in this corner. This is the only corner in the house where you can work, be messy and totally be away from the planet. That was my thinking when i build this part. It also gives you a great view into the backgarden wich you'll probably need from all the hard work. I'm seeing a young couple in this house with a busy working dad, a mom who cooks fresh from the garden and a young child/teenager.
This was just a great angle to shoot a picture from the sofa in the living room. As you can see, the kitchen, workspace and the living room are all sharing one room, but it totally looks like three seperate spaces where they can be used for just that things they should be used for.
The painting on the wall behind the table was just stunning and gives that cold winter feeling that was totally fitting with the lighter colors in the house.
 This a taken from a different angle to show just the living room. It has windows all around and transparant curtains, cause i didnt want to cut all the view, but otherwise it would look too bold and thats not what we want. So this was a good option.
This a taken from a different angle to show just the living room. It has windows all around and transparant curtains, cause i didnt want to cut all the view, but otherwise it would look too bold and thats not what we want. So this was a good option.The carpet is just amazing and makes that corner of the room just a little bit warmer and cosy.
 maybe not one of the best shots, but the bathroom was just too small to take a good picture. I know theres a way to get the whole room in one image, but i thought this will give you an idea of how it looks. So, i used wood everywhere, to the sink-table, the showercabin, the bathtub and the toilet.
maybe not one of the best shots, but the bathroom was just too small to take a good picture. I know theres a way to get the whole room in one image, but i thought this will give you an idea of how it looks. So, i used wood everywhere, to the sink-table, the showercabin, the bathtub and the toilet.  And here is the bedroom. I always wanted to have curtains around my bed, but i didnt seem to like the beds from EA, although i prefer EA's objects to keep it save and not risky for disfunctional objects, I found myself giving this bed a try and yes... it looked good at the end! I changed it into a better style of wood, gave a nice fabric to the curtains wich i used also on the drawers and i totally liked it!
And here is the bedroom. I always wanted to have curtains around my bed, but i didnt seem to like the beds from EA, although i prefer EA's objects to keep it save and not risky for disfunctional objects, I found myself giving this bed a try and yes... it looked good at the end! I changed it into a better style of wood, gave a nice fabric to the curtains wich i used also on the drawers and i totally liked it! When i made this picture i didnt think it would be a good one to upload here, but now when i look at it, i think it shows how cosy and cute this room is. It's just an extra bedroom or for your child/teenager, whatever you decide. I tried to keep in in the middle and just addes in there what is generally needed. I kept the wooden details in there as well and just love how the room ends up in a corner with two windows on each side, perfect for a bookcase!
When i made this picture i didnt think it would be a good one to upload here, but now when i look at it, i think it shows how cosy and cute this room is. It's just an extra bedroom or for your child/teenager, whatever you decide. I tried to keep in in the middle and just addes in there what is generally needed. I kept the wooden details in there as well and just love how the room ends up in a corner with two windows on each side, perfect for a bookcase! I didnt want to make a full garden, cause we're still in the woods. I thought i can leave an open field, add some trees so u can still feel its your ground, but not too much, cause in a forest you just have to walk further than your own garden.
I didnt want to make a full garden, cause we're still in the woods. I thought i can leave an open field, add some trees so u can still feel its your ground, but not too much, cause in a forest you just have to walk further than your own garden.  A little bit of a better view to your garden and the green details i add on the house. It couldnt be too much green, cause i think it would be kind of logic that greend would grow on a house like this.
A little bit of a better view to your garden and the green details i add on the house. It couldnt be too much green, cause i think it would be kind of logic that greend would grow on a house like this.  This is the first floor. I had too zoom out a little bit, cause then you wouldn't see the garden and the car and since they are a part of the house, i didn't want to let them out.
This is the first floor. I had too zoom out a little bit, cause then you wouldn't see the garden and the car and since they are a part of the house, i didn't want to let them out.  And here you can see the second floor and how the old wooden house floats on the first floor's modern part of the house. They are two seperate styles, but together they made a great house. On this floor you can see both of the bedrooms and in the hall a little space for anything you want to add. I allready added a laundrymachine in the corner, cause you might want to hang your laundry on the balcon and let it dry from the wind of the forest.
And here you can see the second floor and how the old wooden house floats on the first floor's modern part of the house. They are two seperate styles, but together they made a great house. On this floor you can see both of the bedrooms and in the hall a little space for anything you want to add. I allready added a laundrymachine in the corner, cause you might want to hang your laundry on the balcon and let it dry from the wind of the forest. Information:
- 1 living room - 1 garden to grow you fruit
- 1 open kitchen - 2 floors
- 1 workplace
- 1 garden
- 1 balcon
- 2 bedrooms
- 1 bathroome
Inspiration:
As i told in the last message from my first Wood Cabin, i was inspired by an old bakkery a few blocks away from my house here. It was exactly looking like this and this time i made sort of an copy and changed it a little bit in a way that was possible in The Sims 3 game. It was before probably an old wood house and later on they build under a new bakkery with modern features.
Well i think this was it. Next time i will be working on also old houses, but in a different style. Im going with old white wood and more detaild windows. I think that will be one of my favorite houses, so stay along!
Again i want to thank all the artists who made it possible for me to use great downloaded objects like these and i want to give much credit to them. Download is again available ofcourse, enjoy!
This is the bakkery i was insipred on (sorry for the bad quality, it was very dark):





